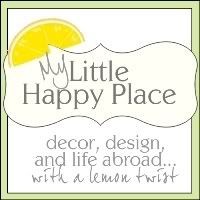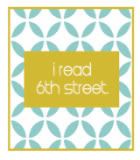Monday, June 8, 2009
Week Six: All Walled Up
Here's a view from the backyard. The covered porches are off the breakfast area (on the lower level) and the den (on the upper level). The wall of windows in the center is the family room, and the three windows jutting out from the facade are the master bedroom. My hope is that by next summer we'll have a nice garden for all these windows to look out on.
View from the front door. Now that the walls are up, it's so much easier for me to visualize the house. I love the archway under the stairs that separates the entryway from the family room. There's a small art niche on the right side of the arch. Unfortunately, I don't think I have a piece that is sized appropriately for the space, which means I'll have to go art shopping (I know, my life is so hard). I'll be on the lookout for something in London or Ireland, provided I can cart it back on the plane.
One of my favorite architectural features of this home is the staircase and, in particular, how it curves to mimic the curved wall. For the railings, I selected a rather spartan wrought-iron so as not to detract from the curvature. Although it would've been cost-prohibitive to do this (especially since I'm only using a "semi-custom" builder), spare and modern glass would have been an amazing option as well.
The living room as viewed from upstairs. I can't wait to see the granite surround I picked go up. I'm also very happy I decided to fill in the niches above the fireplace and over each of the other niches. It would've been way too many holes on one wall.
The kitchen (and my mom -- hi Mom!). It's not a huge space and I'm probably going to have less cupboard and counter space than I do at my current house, but it's large enough. I particularly love how it's right off the family room and the garage (which means no more carting all my groceries up a flight of stairs, yay!). There's also plenty of bar height counter to fit my four bar stools.
Forgive the totally crappy picture here (without electricity, it's hard to get the lighting right!), but I wanted to show y'all the breakfast area. My plan is [for Dave] to build a wraparound bench underneath that window and around the adjacent wall. Since the space isn't very large, a banquette will certainly seat more folks than the number of chairs I could comfortably cram into the space. Plus, I've always love a booth.
Here's a shot of the master bedroom's tray ceiling, which is one of the details I particularly liked about the house.
The master bathroom. The window next to the tub appears to be translucent rather than transparent for privacy's sake. I can't take if it's the protective plastic film on the the window or the glass itself, but it also appears to have that "rain drop" look so popular in shower doors from the '80s and '90s. If that's the case, we may be changing it out for simple frosted glass.
The hallway looking into the den (far left), guest room (straight ahead) and hallway to the other bedrooms (right). I like how wide and airy the upstairs hallway is and I'm very pleased with all the archways.
My window seat. {Love.} I also like how most of the rooms upstairs have various angles and slants around the ceilings -- so much more interesting than a simple box. Of course, when it comes time to paint the question will be, where does the wall begin and the ceiling end? We'll have to see but I'm thinking of painting the ceilings in some of these rooms a shade or two lighter than the wall color. In particular, I'd like to do something metallic and decorative inside the tray in the master bedroom. I'm just so tired of white ceilings.
I'm not quite sure what's on the "to do" list for this week, but I'm assuming they'll continue to tape, fill and prep the drywall as well as finish up what little brick work remains (both the back porch and front porch will have brick floors and these weren't done when we went by on Sunday). Regardless, I can't wait for all the finishing to begin -- I want to see my floors (and cabinets, and paint color....)!




































13 comments:
How exciting, Averill! I cannot believe how fast they are coming on it - things are taking shape and I cannot wait to see it finished and decorated by you!
I totally agree, seeing the finishings go up is the best part! Can't wait to see how it all turns out. :) I love your idea for the wrap-around bench in the breakfast room - that will be perfect!
Oh I just wrote a whole comment and it got lost! WAH!
I love this Averill - those windows in the family room are amazing. And I think a neat paint texture/color on the master bedroom tray ceiling would be fab. As is that window seat - I can't wait to see what you do with it. I want to see your current house - I think you have links to it, right? I know I've seen a few pics, but not sure if I've seen them all.
And - is that really your stair railing?! I'm pretty sure it's not to code - a little kiddo could fall right through it...but it looks like a temporary one the construction company would put up...but if it really is yours - then rock on for picking a bold and different choice than the usual railing. Please say I haven't offended you with this question! I love your house and your blog!
Christy -- No offense taken! But not to fret, that very industrial-looking railing is only temporary. {Particularly good since my dachshund would fall right through it!}
Averill-Wow it is coming along fast. In the breakfast room do you mean a built in banquette?-that would be gorgeous!
Looookin' goood!
Very exciting - I love seeing a house come together. How many square feet will it be, how many bedrooms?
Beth -- Yes, I was referring to a banquette. Of course, the fun part will be picking out the fabric to have the cushion made out of! (Any ideas on that, btw?)
TTI - The house is 4 bedrooms, 3.5 baths and I believe comes in at just about 3500 square feet.
Always fun to see the latest progress. It's getting toward the really exciting phase. Jealous you will have a banquette; a huge check on my "I've always wanted one" list!
Great size of home too, not outlandishly big. :D
Nice! I can't wait to see the next stage and what you are going to create! So glad you are keeping us updated...
I truly love watching houses being built. My Dad owns a construction firm, so I grew up watching (and sometimes being involved) houses and buildings go up. There's something so amazing about having such a blank canvas to work with! I hope you enjoy the fun and the process of creating your new home :)
One idea you might consider is having the fabric vinylized. I got gorgeous Brunschwig & Fils Chinese toile for my kitchen stools and had the fabric coated-it looks fabulous and no worries about spills. I'll send you a photo. It's a great way to use great fabric in a kitchen or breakfast room and make it trouble free.
It's so exciting seeing the progress of your house. Love the staircase! And the covered porches....I'm jealous.
Post a Comment